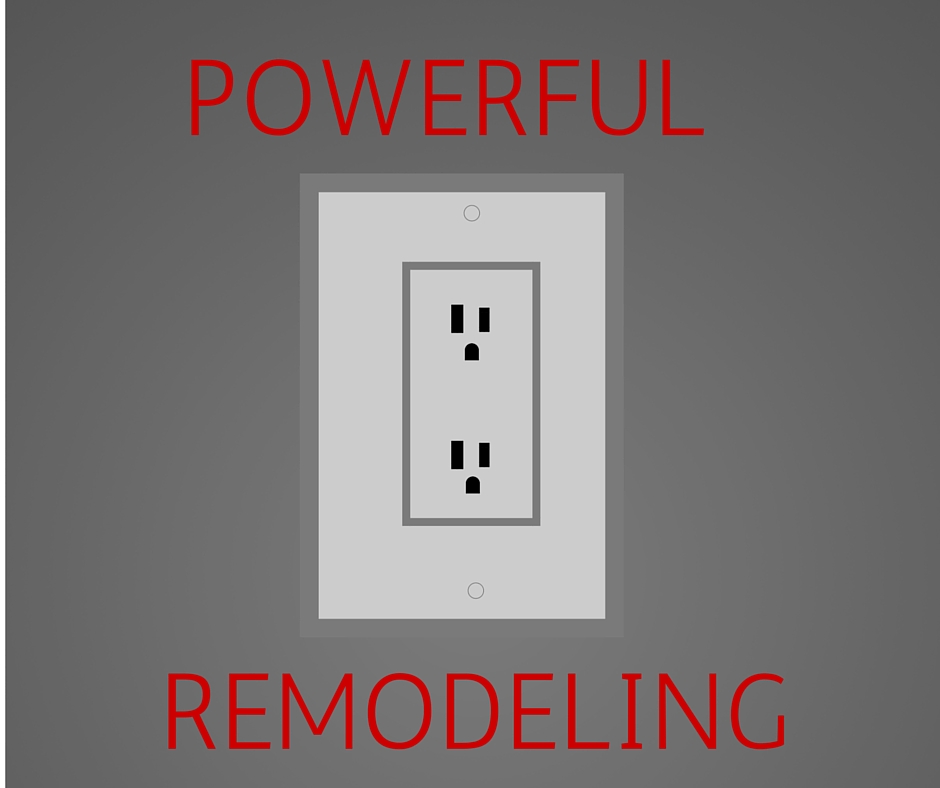Which of these statements is true?
Few things bring more excitement than planning a remodeling project.
Few things bring more headaches than planning a remodeling project.
Both of these statements can be true. Remodeling is exciting; you’re bringing a new level of usability and beauty to your business or your home, and hopefully adding value. It can be frustrating with the many decisions to make and unexpected difficulties along the way. There are two keys to maintaining control: being as prepared as possible and getting professional help when needed. This is especially true when it comes to adding or rewiring electrical systems. As we’ve said before, electricity is not a DIY project.
As the homeowner or business owner in charge of making the decisions about a remodel, you do need to know a few basics about placement and operation of electrical outlets.
- Know the code. Building codes usually mandate a minimum number of outlets, such as one outlet every six feet. If you do not meet the code, your remodeling project won’t pass inspection. You also need to know what areas require special outlets, such as GCFI or outlets for large appliances. Fortunately, the professional you hire (such as Branham Electric) will be aware of codes and ensure that you are in compliance with all ordinances and safety measures, taking that burden off of your shoulders.
- Assess your needs. How will this area be used? A large lobby where people will wait for extended periods of time needs different lighting and outlets than a small conference room. A family room with a big screen TV and large lounging area is very different from a new home office. Do not underestimate the number of electronic devices that require charging, or you’ll have mutiny on your hands when the whole family is home – especially during those teenage years.
- Consider your furniture placement. While furniture placement should be considered somewhat fluid, it is still wise to think about where your sitting areas will be and plan to have outlets for lamps, laptops, or mobile device chargers nearby.
- Allow for flexibility. You may be determined that the new room will be an office, but if you sell in a few years, the new owners might want to turn it into a media room. Don’t customize to the point where changing the function of the room would require a full remodel.
- Consider events. Will you use the new area to host parties? Will you decorate with special lighting? You may require an extra outlet or two to accommodate.
- Plan for hidden treasures. No one wants to see wires everywhere. Consider creating special, hidden outlets for a wall-mounted TV or a secret charging station. Think about including an outlet in the floor if you plan to keep your desk in the middle of the room or if the room will accommodate a power recliner.
Keep these things in mind as you plan. Create a list and discuss your plans with the professional installing your electrical systems. The friendly professionals at Branham Electric can help you safely and efficiently create the perfect environment. Give us a call today! 636-926-2001

